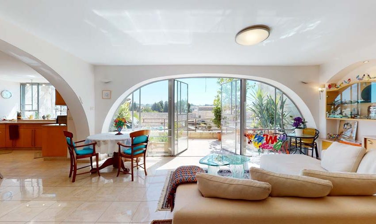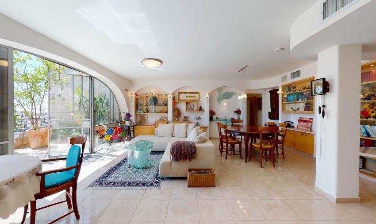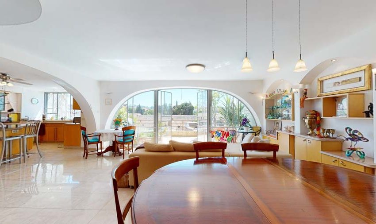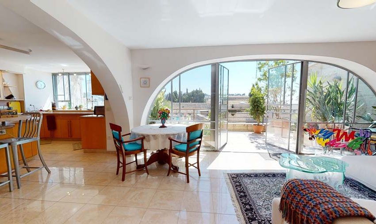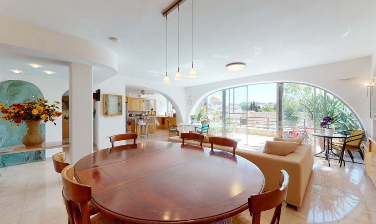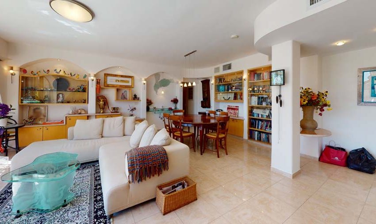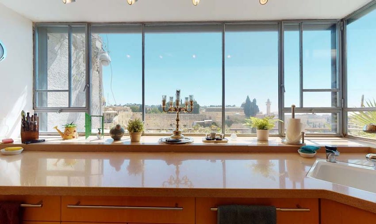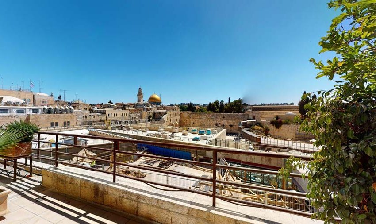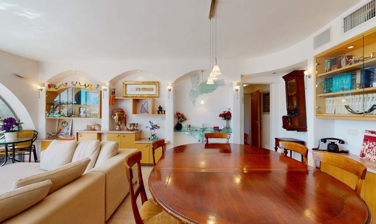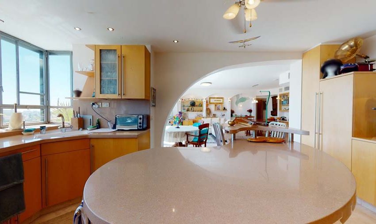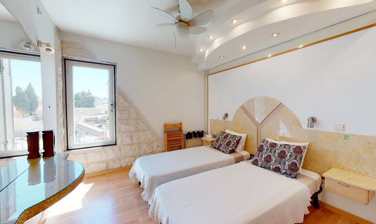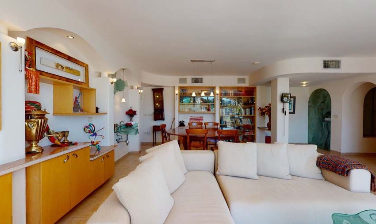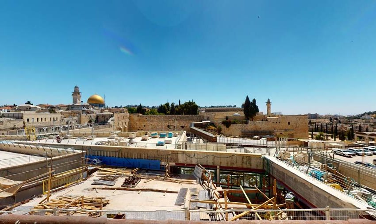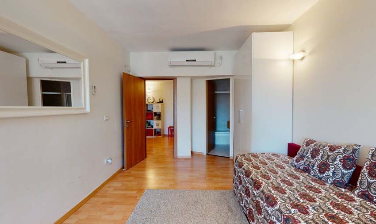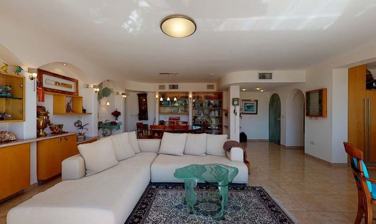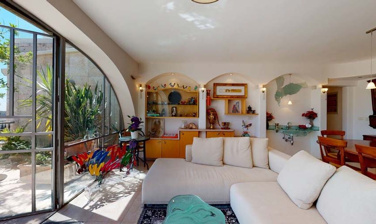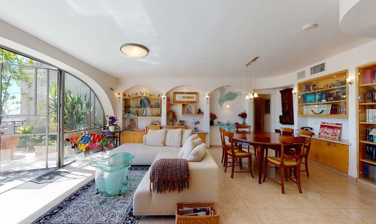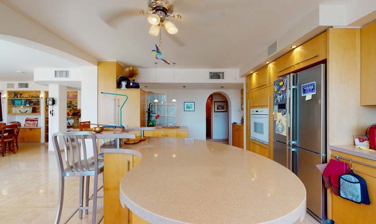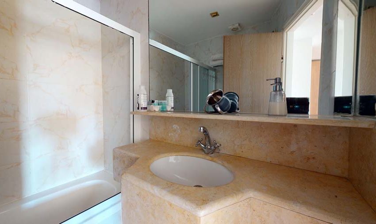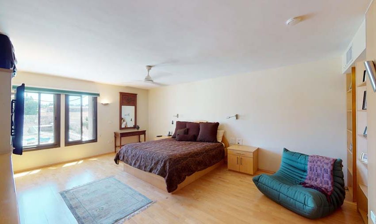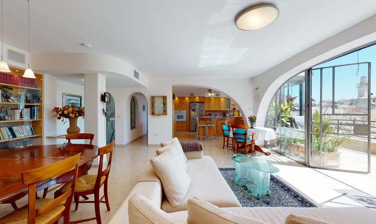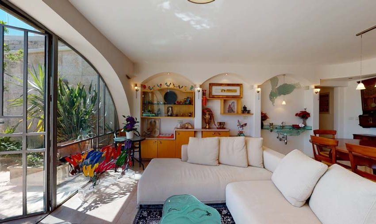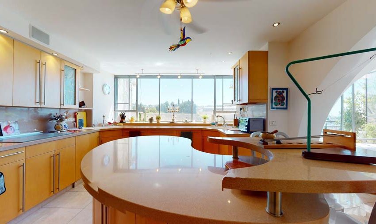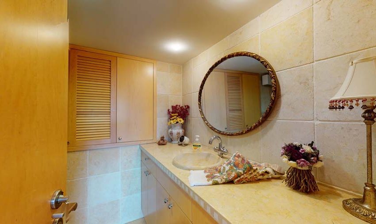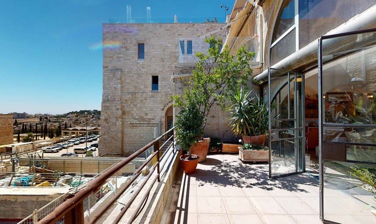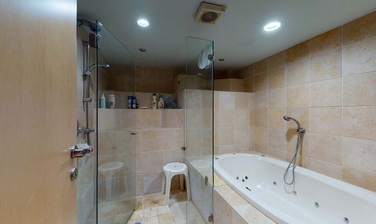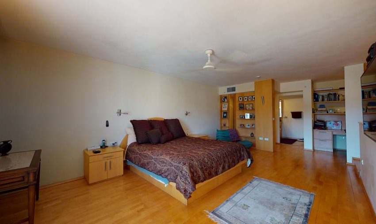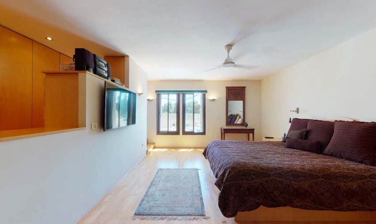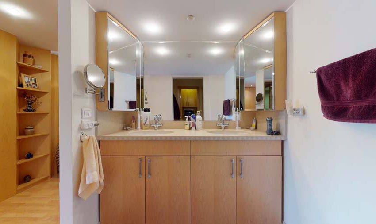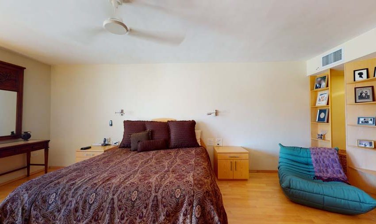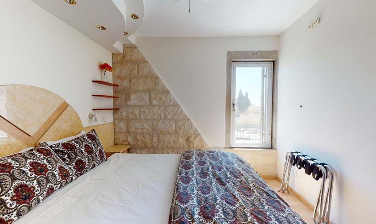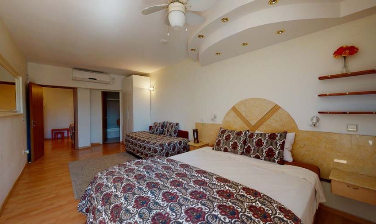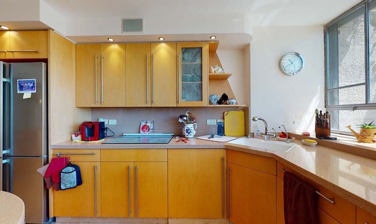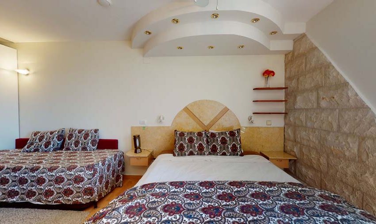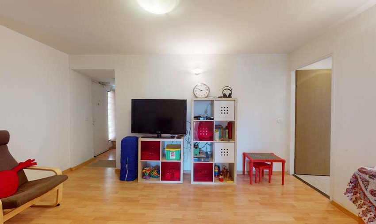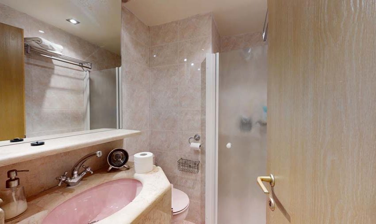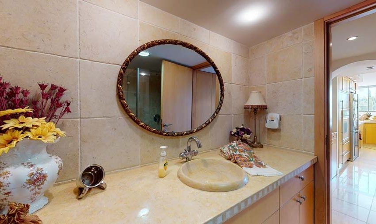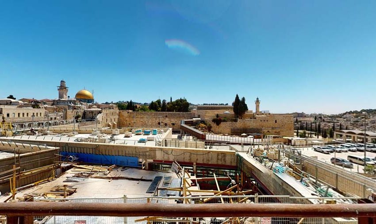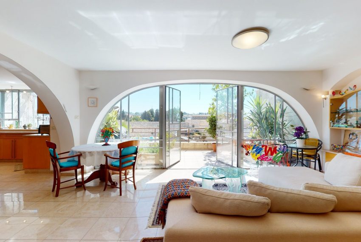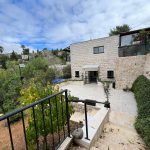Description
A unique 220 SQM property on a single level with direct views of the Kotel from each room.
The property is located In the Jewish Quarter on HaTamid Street, near the Western Wall.
The home has 3 bedrooms, 4 full bathrooms, a family room, a storage room and a 26 SQM Sukkah balcony.
Designed by award-winning architect Moshe Safdie, the house was built in 1973 and reflects the Old City atmosphere, complete with arches.
The house is comprised of 3 apartments that are joined together into one. It is designed to impart a sense of openness, inviting the amazing views into the home.
The house is divided into two wings, a unit with the master suite, and a guest wing with its own private entrance.
The home’s main entrance opens onto a spacious living area leading to the sukkah balcony overlooking the Western Wall. The main space also includes the dining area, a very large kitchen with a Kotel view, separated into two sides, one for meat and one for dairy, with two separate sinks, two dishwashers and garbage disposals.
Guest baths with showers and storage.
The expansive master suite also enjoys a Kotel view, includes an office, has a six-section built-in closet, and a full bath with Jacuzzi and shower.
The guest wing has a private entrance and includes two bedrooms with Kotel views, two full bathrooms, with a bathtub and shower, and a family room.
The design of the house, starting from the front door, the netilat yadaim corner and the kitchen, incorporates elements of glass designed by the glass artist, Ronen Kandel.
Central A/C, surround sound system in the living room, built-in cabinetry, double windows, Shabbat timers, and three water tanks.
Asking price: 27,000,000 USD.

